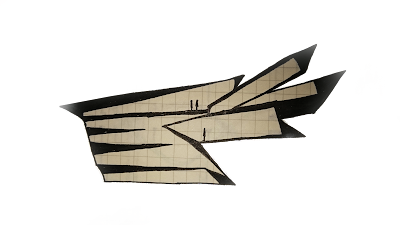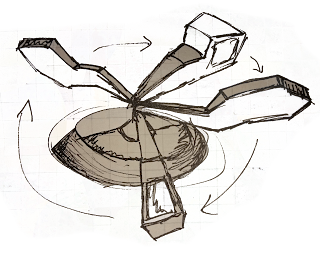Lumion Files
Sketchup Files
Image Captures
Flythrough
Moving Elements
Drafts and Concept
36 Custom Textures
18 Sketch Perspectives
3 Article Mashup
Monday, 29 June 2015
Image Captures
 |
| Site Plan: The architecture is a series of interconnecting geometric shapes, linked by a series of angular asymmetric bridges. |
 |
| Site from aerial view. |
 |
| Architecture as viewed from UNSW Campus towards NIDA |
 |
| One of the 6 angular linking bridges between the lecture theaters and student workshops and meeting area. |
 |
| Above, Library, Below Gallery Space, both connected by a hexagonal elevator enclosed in an organic yet angular trunk form. |
 |
| Library space and study areas. |
 |
| Gallery and exhibition space. |
 |
| Staff offices and meeting areas |
 |
| One of two meeting rooms featuring my rotational texture. |
 |
| Student reaserch space and computer labs below. |
 |
| Student reserch space internally viewed, featuring my linear texture. |
 |
| Lecture theatres connected through two tubular spiral staircases. |
 |
| Internal view of lecture theater. |
 |
| Roof gardens used to increase the environmental impact of the structure and reduce CO2 emissions. |
 |
| Bridge leading from computer labs to library and gallery space. |
 |
| Elevator between Gallery and Library featuring my Scalar texture, an ironic wood imitation print on concrete |
 |
| Rooftop Garden on research lab segment, |
Drafts and Concept
 Inspired by my article mashup, I decided to follow a theme of environmental conservation paired with the immediate psychological benefits of ecological diversity and integration. In tutorial class we were asked to draw elevations inspired by section plans, this was the thought process behind my first design, a series of stacked rotating segments:
Inspired by my article mashup, I decided to follow a theme of environmental conservation paired with the immediate psychological benefits of ecological diversity and integration. In tutorial class we were asked to draw elevations inspired by section plans, this was the thought process behind my first design, a series of stacked rotating segments: I decided to base my final design on these same segments rotated about the vertical axis in hexagonal design, similarly to my draft, however i separated them to create individual pod like structures.
I decided to base my final design on these same segments rotated about the vertical axis in hexagonal design, similarly to my draft, however i separated them to create individual pod like structures.Moving Elements
36 Custom Textures
Sunday, 28 June 2015
3 Article Mashup
Creating greener living environments of trees and branching steel beams disguise
this 5-story apartment building in Turin, Italy where they will further develop their concepts for the
pathway. Stress is a major threat to human health. Striking,
and offbeat designs for planting trees along community streets and in other urban
environments could help reduce disease. This natural
absorption brings pollution protection to its residents, helping to eliminate
harmful gasses caused by cars and harsh sounds
from the bustling streets outside combining beautiful,
innovative architecture with high functionality, bringing plants up off the
ground in an attempt to evade homogeneous urban scene and integrate life into
the facade of the residential building.
http://www.architecturaldigest.com/blogs/daily/2015/03/nine-elms-to-pimlico-bridge-competition-article
http://willsull.net/resources/Sullivan-papers/JiangChangSullivan2014.pdf
http://www.thisiscolossal.com/2015/03/a-multi-story-urban-treehouse-that-protect-residents-from-air-and-noise-pollution/
Sunday, 10 May 2015
Saturday, 9 May 2015
Sketchup Model and Justification
 |
| Final Model in Sketchup |
When texturing my model I decided to utilize all 36 of my textures. Whilst drawing my textures I grouped them into 6 continuous sections; each a visual representation of an element of native Australia ranging from dark to light. I loved the way in which the textures seamlessly moved from dark to light drawing the eye upwards. I decided to use this 'leading' quality within my marker as it encourages people to center and congregate inwards inciting a sense of community combined with my electroliquid aggregations of concepts by Buckminster Fuller; "Through reorganizing spatial relationships an environment can become prosperous" and Olsen Kundig; "Architecture encourages movement through transformation of its surroundings".
Friday, 8 May 2015
36 Textures from Dark to Light
Wednesday, 6 May 2015
Aim and Conceptual Research
Blacktown International Sports Park – History and Research
My aim when designing my marker was to honour the
traditional custodians of the Darug nation upon which the sports park is
located. Through researching the history of Aboriginal culture and the sites
history I began to further develop the concepts which shaped my models.
“In the Darug (Blacktown) area the Aborigines camped along
the major waterways. They made spears from local trees and a stone called red
silcrete which they got from the ridges above South Creek and Eastern Creek. Since
the waterways gave the Aborigines so much of their food, it is not surprising
that most of their campsites were within a few hundred metres of a creek or
river. This also is why we find little evidence of Aborigines in the area —
remains of their camps have been washed away by flooding over the years.”
Alongside this research into the site, I explored elements of
the Dharuk language and traditional aboriginal painting styles which involved a
high use of symbolism within their work to convey stories and document their
history. In the Dharuk language, “Darug” means people. I compared this notion
of literal meaning with the concept of a Sportspark, a place of gathering for
many people creating a sense of community.
From this knowledge I began to explore aboriginal symbolism
within their painting techniques and found two significant symbols:
The first was the use of a “U” shape to indicate a person,
the second was the inwards spiral or concentric circles used to indicate a
watering hole. Taking this “U” shape as a reference to the traditional
aboriginal name of the site and the history of aboriginal communities residing
by local water holes and streams, I combined them into my marker to incite a
sense of gathering and community whilst referencing the indigenous history.
3 Parallel Perspectives
 |
| "Architecture must be as intimate as a friendship" - Within this model i nestled my two most subtraction oriented axonometrics, in turn creating an intricate, interlinking structure. |
Tuesday, 5 May 2015
6 Axonometrics
Wednesday, 1 April 2015
Architectural Concepts
Buckminster Fuller
- “I must reorganize the environment of man by which then greater numbers of men can prosper”
- Desire to improve humanities living conditions through means of environmental organisation
- Holistic solutions to waste elimination and pollution
- The opposite of nature is impossible, intentions to be unified with nature
- Ideals of ephemeralisation; "doing more and more with less and less until you can do everything with nothing"
- "The caterpillar reveals nothing about the butterfly"
Tom Kundig
- Contradictory objectives; open to environment, yet closed to create privacy
- References homes as primitive places
- Conspiring vectors; Reconciling value system of client with environment
-Open and closed spaces within houses
- Detail is important, interaction with building
-Architecture is the intersection between the rational and the poetic
-Ultimately architeture is cultural and social - it is shelter at its most basic human level... a deeply humanistic endeavour
- “I must reorganize the environment of man by which then greater numbers of men can prosper”
- Desire to improve humanities living conditions through means of environmental organisation
- Holistic solutions to waste elimination and pollution
- The opposite of nature is impossible, intentions to be unified with nature
- Ideals of ephemeralisation; "doing more and more with less and less until you can do everything with nothing"
- "The caterpillar reveals nothing about the butterfly"
Tom Kundig
- Contradictory objectives; open to environment, yet closed to create privacy
- References homes as primitive places
- Conspiring vectors; Reconciling value system of client with environment
-Open and closed spaces within houses
- Detail is important, interaction with building
-Architecture is the intersection between the rational and the poetic
-Ultimately architeture is cultural and social - it is shelter at its most basic human level... a deeply humanistic endeavour
Tuesday, 31 March 2015
Subscribe to:
Posts (Atom)

































