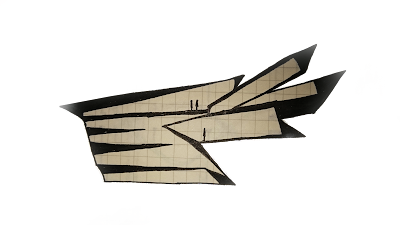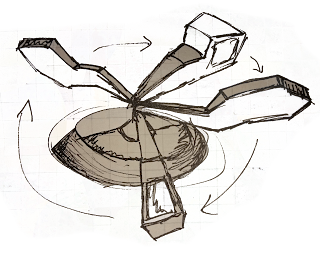Lumion Files
Sketchup Files
Image Captures
Flythrough
Moving Elements
Drafts and Concept
36 Custom Textures
18 Sketch Perspectives
3 Article Mashup
Monday, 29 June 2015
Image Captures
 |
| Site Plan: The architecture is a series of interconnecting geometric shapes, linked by a series of angular asymmetric bridges. |
 |
| Site from aerial view. |
 |
| Architecture as viewed from UNSW Campus towards NIDA |
 |
| One of the 6 angular linking bridges between the lecture theaters and student workshops and meeting area. |
 |
| Above, Library, Below Gallery Space, both connected by a hexagonal elevator enclosed in an organic yet angular trunk form. |
 |
| Library space and study areas. |
 |
| Gallery and exhibition space. |
 |
| Staff offices and meeting areas |
 |
| One of two meeting rooms featuring my rotational texture. |
 |
| Student reaserch space and computer labs below. |
 |
| Student reserch space internally viewed, featuring my linear texture. |
 |
| Lecture theatres connected through two tubular spiral staircases. |
 |
| Internal view of lecture theater. |
 |
| Roof gardens used to increase the environmental impact of the structure and reduce CO2 emissions. |
 |
| Bridge leading from computer labs to library and gallery space. |
 |
| Elevator between Gallery and Library featuring my Scalar texture, an ironic wood imitation print on concrete |
 |
| Rooftop Garden on research lab segment, |
Drafts and Concept
 Inspired by my article mashup, I decided to follow a theme of environmental conservation paired with the immediate psychological benefits of ecological diversity and integration. In tutorial class we were asked to draw elevations inspired by section plans, this was the thought process behind my first design, a series of stacked rotating segments:
Inspired by my article mashup, I decided to follow a theme of environmental conservation paired with the immediate psychological benefits of ecological diversity and integration. In tutorial class we were asked to draw elevations inspired by section plans, this was the thought process behind my first design, a series of stacked rotating segments: I decided to base my final design on these same segments rotated about the vertical axis in hexagonal design, similarly to my draft, however i separated them to create individual pod like structures.
I decided to base my final design on these same segments rotated about the vertical axis in hexagonal design, similarly to my draft, however i separated them to create individual pod like structures.Moving Elements
36 Custom Textures
Sunday, 28 June 2015
3 Article Mashup
Creating greener living environments of trees and branching steel beams disguise
this 5-story apartment building in Turin, Italy where they will further develop their concepts for the
pathway. Stress is a major threat to human health. Striking,
and offbeat designs for planting trees along community streets and in other urban
environments could help reduce disease. This natural
absorption brings pollution protection to its residents, helping to eliminate
harmful gasses caused by cars and harsh sounds
from the bustling streets outside combining beautiful,
innovative architecture with high functionality, bringing plants up off the
ground in an attempt to evade homogeneous urban scene and integrate life into
the facade of the residential building.
http://www.architecturaldigest.com/blogs/daily/2015/03/nine-elms-to-pimlico-bridge-competition-article
http://willsull.net/resources/Sullivan-papers/JiangChangSullivan2014.pdf
http://www.thisiscolossal.com/2015/03/a-multi-story-urban-treehouse-that-protect-residents-from-air-and-noise-pollution/
Subscribe to:
Comments (Atom)








